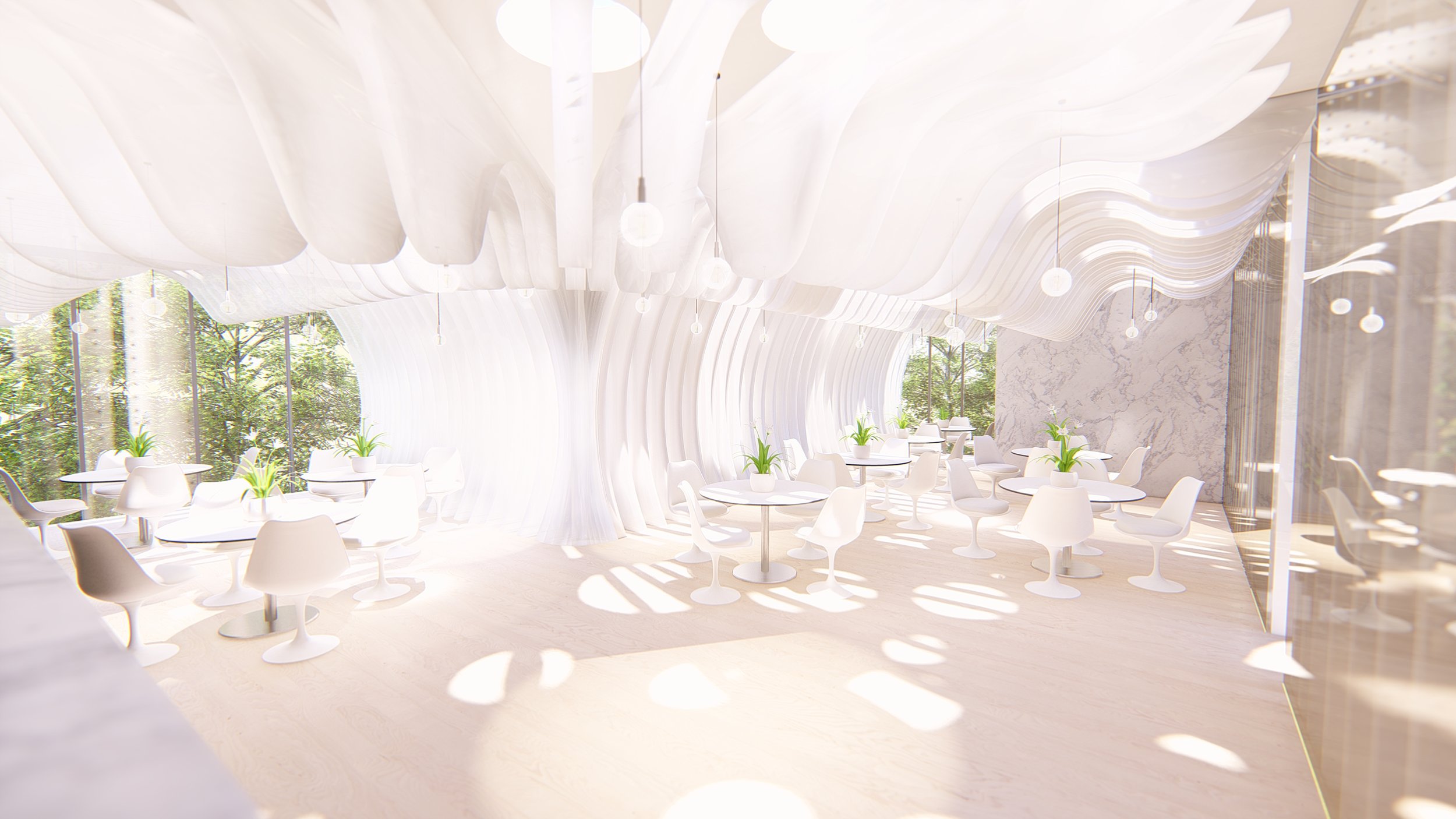Early Architecture
Date: 2017
Architecture 101
Timeline: One Semester
Project Description
Skygarden — The skygarden project is a vertical urban garden with a biomimetic and biosympathetic design that pushed the boundaries of my design and fabricating abilities.
Penrose Dorm — The Penrose dorm is a proposed design for the Emily Carr dormitories which takes the shape of the infamous Penrose staircases.
Cubic Bank — Interior and exterior architectural design project without limitation on form or creativity.
Relevance
This is a collection of early architectural projects done in foundation year. These early works would contribute to my future career as a 3D artist and motion designer.
Contributors
Leo Felix
Skygarden
The skygarden project is a vertical urban garden with a biomimetic and biosympathetic design that pushed the boundaries of my design and fabricating abilities.
Urban Habitat
The garden is designed to be a habitat for urban wildlife free from predation. Designed primarily for birds the tower provides a safe location for nesting, resting and migration.
Natural Wellness
The skygarden is designed to provide and urban refuge from the city for both humans and local animals. It’s designed to provide a third space of wellness and restful peace for its occupants.
Penrose Dorm
The Penrose dorm is a proposed design for the Emily Carr dormitories which takes the shape of the infamous Penrose staircases.
Experimental Architecture
This was a passion project. Allowing me to flex my architecture muscle for course credit in foundation year. Its a fun concept, even if it is an engineers worst nightmare.
Cubic Bank
Interior and exterior architectural design project without limitation on form or creativity.
Improved Concept
The cubic bank was designed by interlocking cubes into a central form, overlapping and stacking until I was satisfied with the overall concept and structure. This creates dynamic volumes and spaces for urban greenery.
First Model
The Cubic Bank design was the first time I’d ever built an architectural model from scratch. It had to work from a photographic reference because I did not have any kind of real schematic to work from.
Leo, where’s the process? You may be asking, in short. Lost to time and it’s a shame.
I was fixated on providing rich explanations of each concept but sadly those original process books and PDF’s are completely lost to time and serve as a reminder to more coherently log my projects.
These concepts allowed me to flex my architectural muscle for the first time. They allowed me to experiment with modeling both by hand and 3D printing and explore and get more advanced at 3D rendering and concepting.
Early Work Timeline
Fun in architecture town
20132020Up Next
Featured Project















